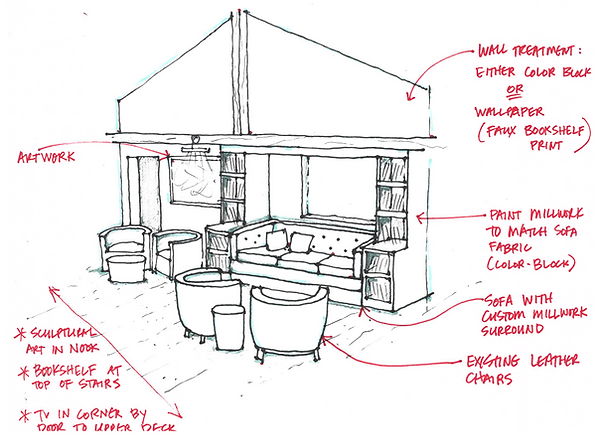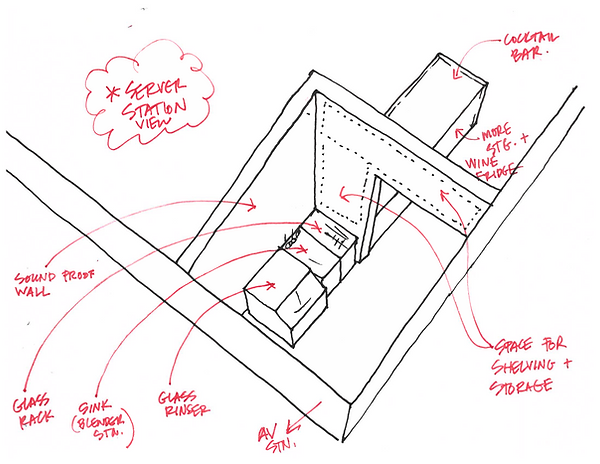DESIGN SCOPE
Develop 3-D model to assist in client approval for proposed Pavilion addition to existing residence
DESIGN SCOPE
Develop 3-D model to assist in client approval for proposed Pavilion addition to existing residence
DESIGN SCOPE
Develop 3-D model to assist in client approval for proposed Pavilion addition to existing residence
DESIGN SCOPE
Develop modeling skills by studying a cabin of designer's choice
The Sol Duc Cabin is a nearly indestructible steel cabin, designed by Seattle architect Tom Kundig
DESIGN SCOPE
Develop modeling skills by studying a cabin of designer's choice
The Sol Duc Cabin is a nearly indestructible steel cabin, designed by Seattle architect Tom Kundig
HEIDI GAEDDERT
DESIGN SCOPE, HAND RENDERING
Collection of Sketches to Communicate Design Intent for
Contractors, Vendors & Clients.
Several were composed on-site to expedite Project Completion.

River & Rye, Lounge. Custom Millwork

River & Rye, Lounge. Custom Millwork & FFE

River & Rye, Founders Bar

River & Rye, Founders Bar, BOH View

River & Rye, Founders Bar FOH View

River & Rye, Main Dining Room, Custom Banquet

Granite Lake Residence, Main Floor, Overhead View

Walpole Residence, Primary Bedroom