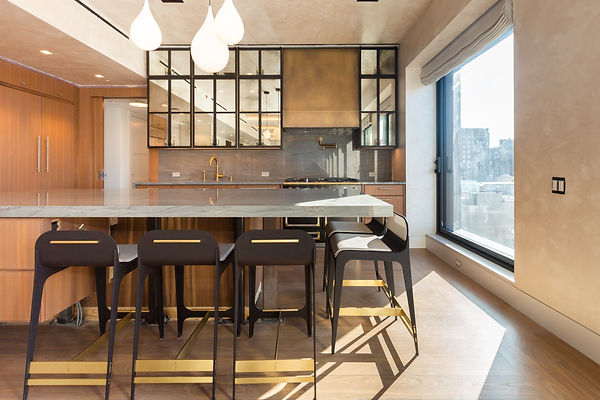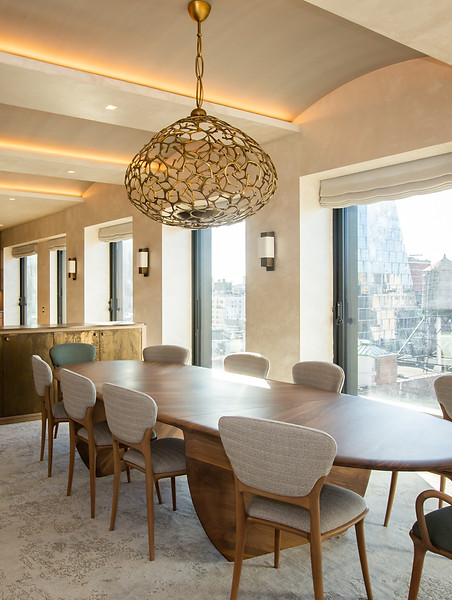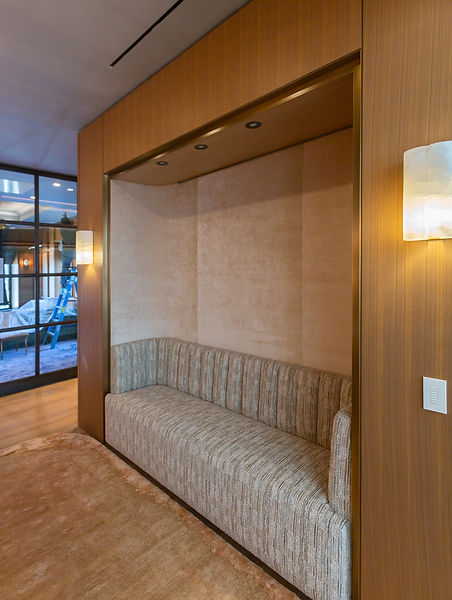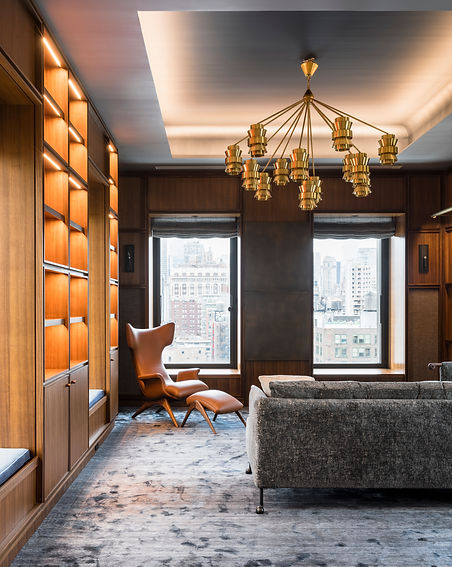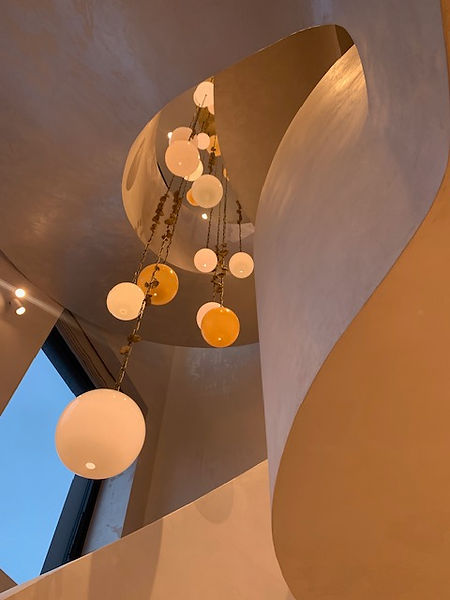DESIGN SCOPE
Develop 3-D model to assist in client approval for proposed Pavilion addition to existing residence
DESIGN SCOPE
Develop 3-D model to assist in client approval for proposed Pavilion addition to existing residence
DESIGN SCOPE
Develop 3-D model to assist in client approval for proposed Pavilion addition to existing residence
DESIGN SCOPE
Develop modeling skills by studying a cabin of designer's choice
The Sol Duc Cabin is a nearly indestructible steel cabin, designed by Seattle architect Tom Kundig
DESIGN SCOPE
Develop modeling skills by studying a cabin of designer's choice
The Sol Duc Cabin is a nearly indestructible steel cabin, designed by Seattle architect Tom Kundig
HEIDI GAEDDERT
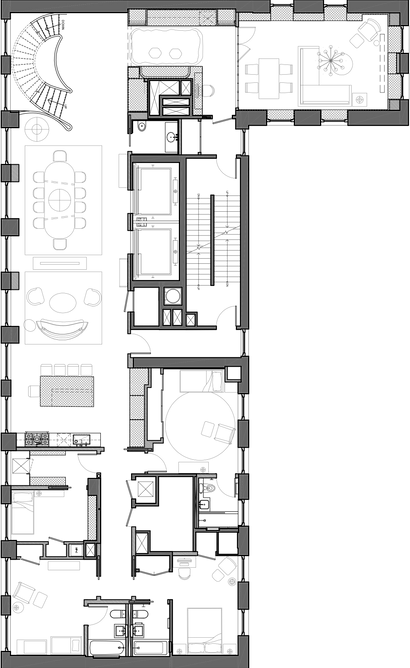
PENTHOUSE
Chelsea
DESIGN SCOPE, MAIN FLOOR
Custom Furniture design and Lighting selection
Custom Decorative Finishes & Hardware
Advise on Architectural finishes
Procurement & Install
Main Entry
Dining Room
Family Room
Kitchen
Pantry
Powder Room
Library / Bar
Media Room
Kids Bedroom
Kids Bedroom
Nursery
Nanny’s Bedroom
Pool Equipment Storage
1
2
3
4
5
6
7
8
9
10
11
12
13
8
9
7
6
5
12
10
11
1
2
4
3
13
Project Completion, David Howell Design
Published with 1stDibs
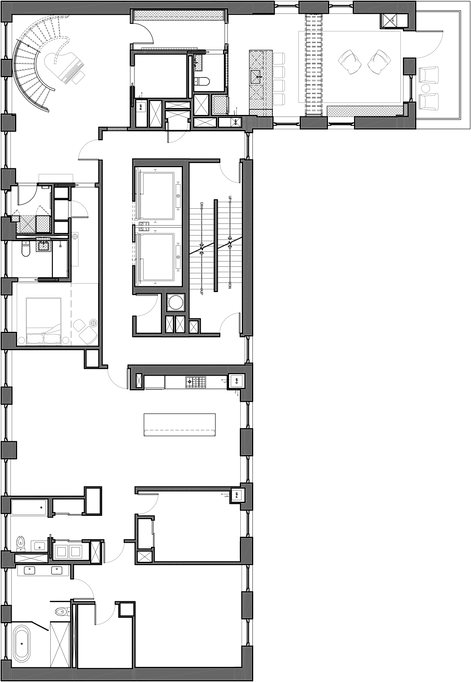
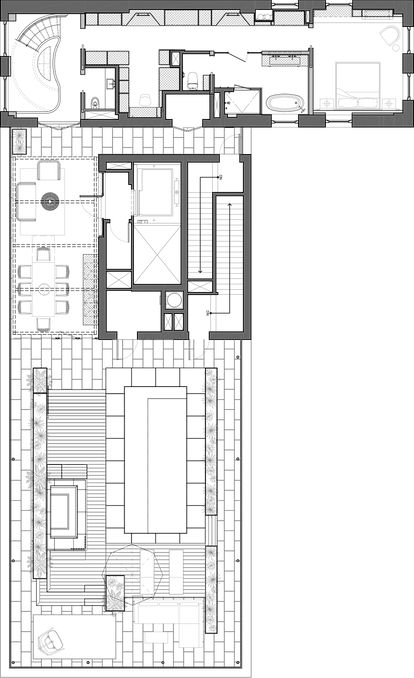
DESIGN SCOPE, MASTER SUITE & ROOFTOP TERRACE
Custom Furniture design and Lighting selection
Custom Decorative Finishes & Hardware
Advise on Architectural finishes
Procurement & Install
Master Suite
Powder Room
Terrace Pavilion
Pool Deck
1
2
3
4
Secondary Entry
Playroom with Pantry
Guest Suite
Out of Scope: Tenant Apt
1
2
3
4
DESIGN SCOPE, GUEST SUITE & KIDS PLAYROOM
Lighting selection
Advise on Architectural finishes
Procurement & Install
4
3
2
1
1
2
3
Project Completion, David Howell Design
Project Completion, David Howell Design

